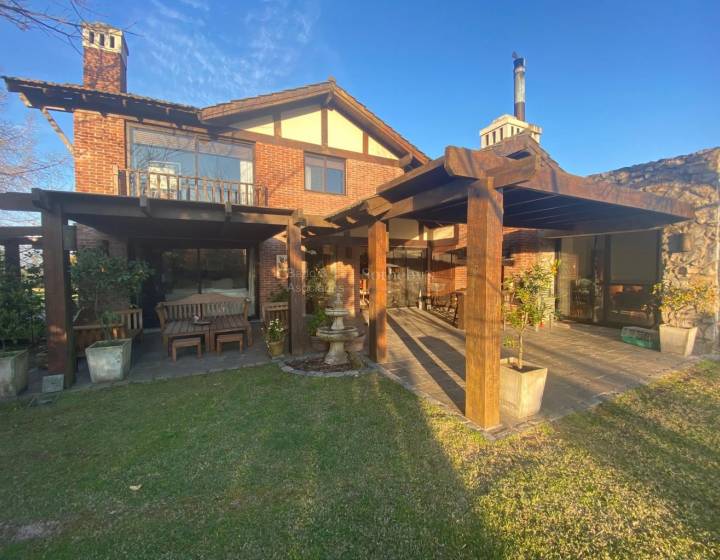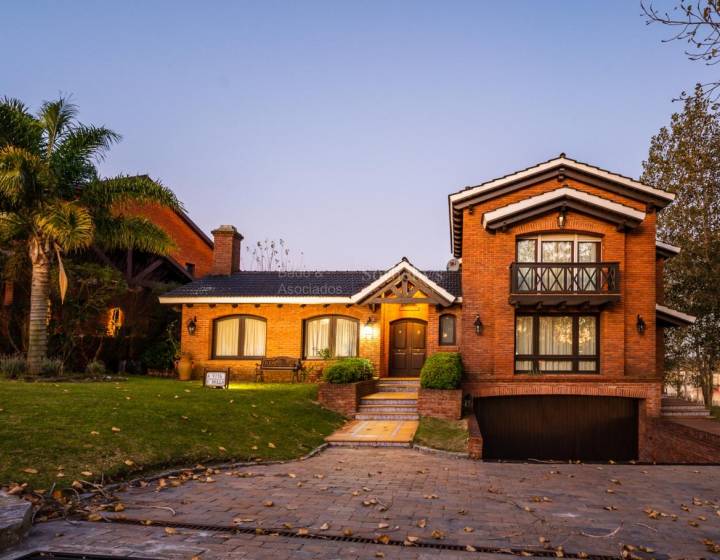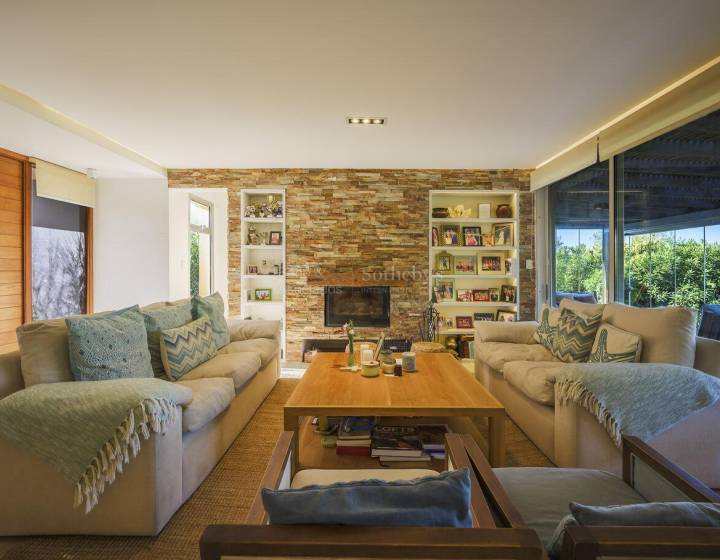Description
Important and warm house developed on 352 meters on a 1040m2 land located in one of the most beautiful blocks in Lomas de Carrasco. It has a large gallery that allows the garden to be integrated into daily life. On the ground floor we find a distribution hall that takes us to the social area. Large living room, very bright with windows to the side garden and gallery. The wood stove is a standout piece in the environment. The living room or family room has a wood stove and connects us to the kitchen and dining room with breakfast area/island. It has a complete service room with laundry room. The first floor is completed with a front desk and toilet. On the upper floor we find three bedrooms, all en suite. The master suite has a dressing room and a front balcony. The third level has a large living room, study or games room with a bathroom and storage room. The garden is carefully designed in levels with flower beds and has an irrigation system. Swimming pool on the upper level next to the stoker. Covered garage on the side and ample space for more cars at the entrance. The house is thermally conditioned using a sectorized electric underfloor heating system and is complemented by split air conditioning units in the bedrooms.Caracteristics of property
3 Bedrooms
Bathrooms: 6
Size: 352m²
Land area: 1040m²
Balcony area: 70m²
: 1
In-suite bedrooms: 1
Garages:
Swimming pool
Barbacue
Heating:
Includes furniture
Orientation: West
Floors: 3
Security:
Garden
Pets allowed
- : Si
- : Si
- : 4
- Swimming pool: Si
- Floors: 3
- Maid room: 1





Learn +
Consult
Coordinate Visit
Recommend